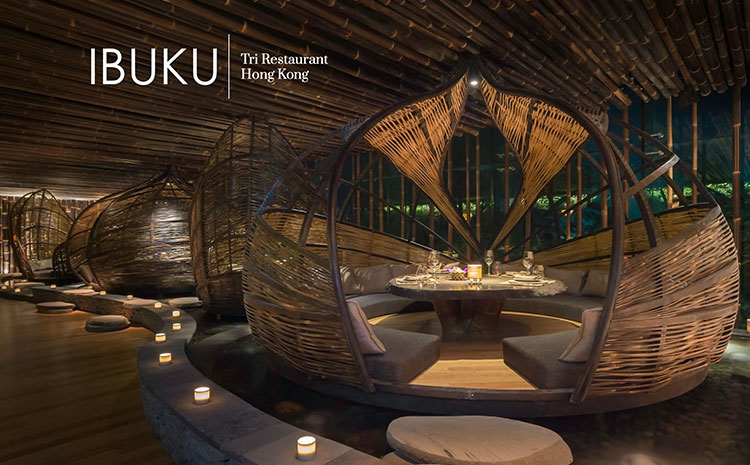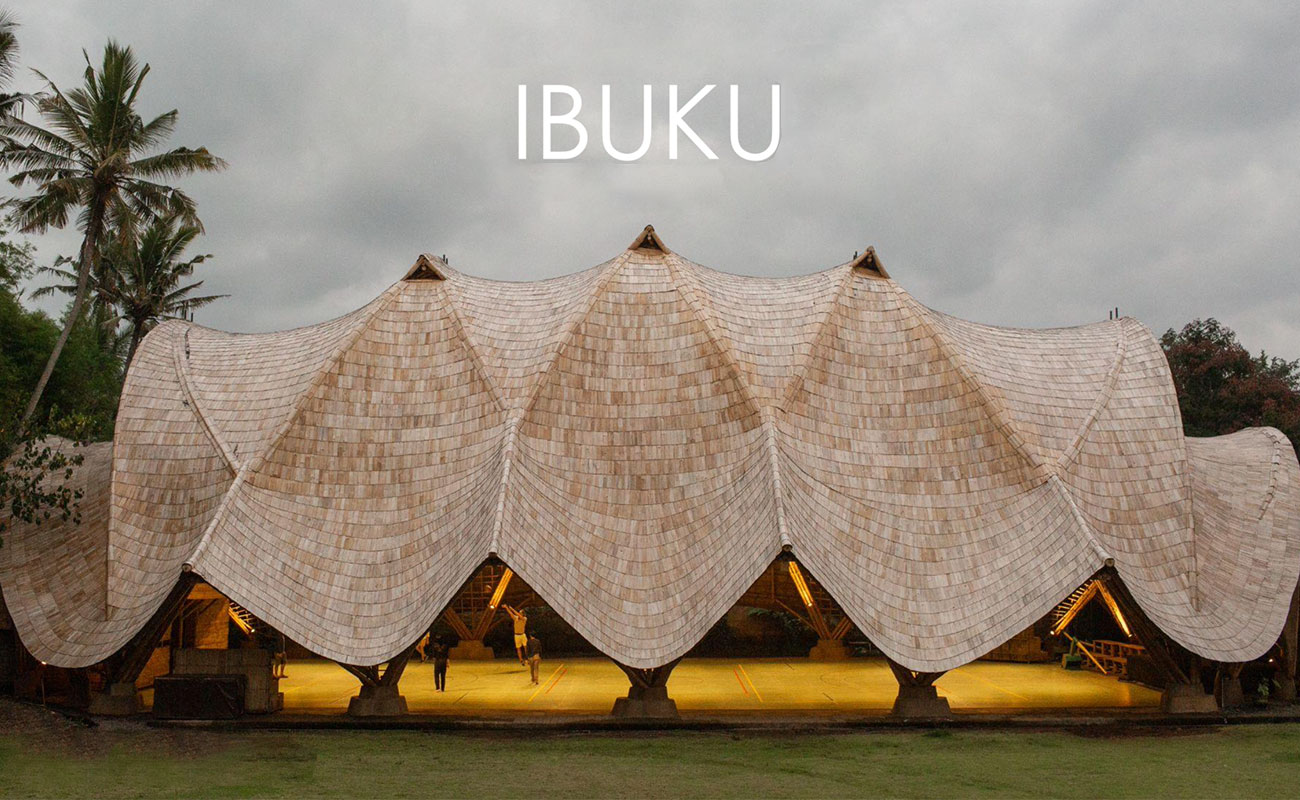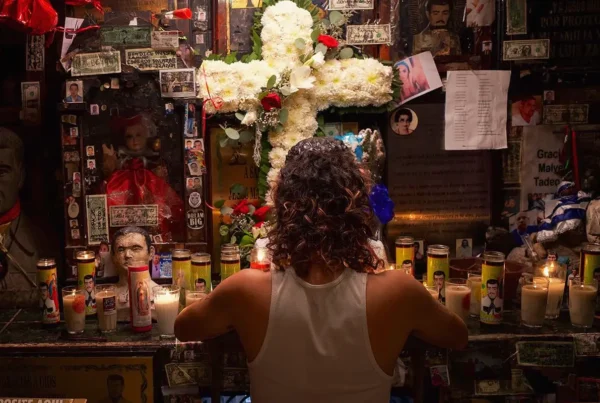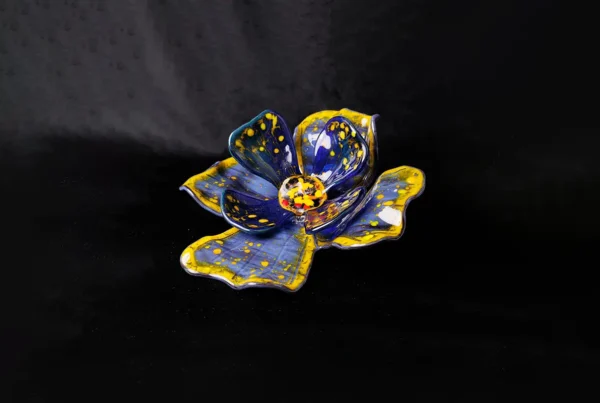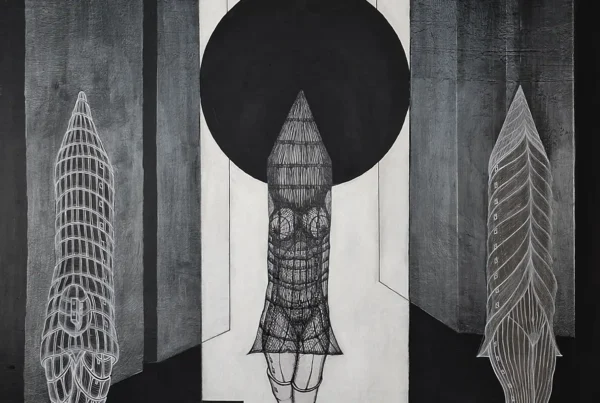“I design with the hope that it can inspire and touch everyone’s heart, realistic and contextual.”
From Traditional Wisdom to Sustainable Design
In 2014 Maxy Tumangke joined IBUKU design team as a Junior Architect and has since worked his way up to the position of Senior Architect, currently based in Bali. His exceptional talent in architecture has made him an asset to the team.
Maxy Tumangke was born in Palopo, a bustling city in Indonesia’s South Sulawesi province, in 1990. However, he grew up in Tana Toraja, a picturesque village famous for its remarkable craftsmanship and breathtaking natural scenery. Sadly, the village’s traditional wisdom has gradually diminished due to modernization and technological advancements.
While studying at Duta Wacana Christian University, Maxy actively participated in constructing shelters for the victims of the catastrophic Merapi disaster in Banjarsari village, Yogyakarta. The project’s central focus was the use of versatile bamboo materials, which sparked Maxy’s interest and fascination. The same year, he co-wrote a book titled “Aura and Rinupa, Dialogue with Wood, Bamboo, and Stone” with a team of writers.
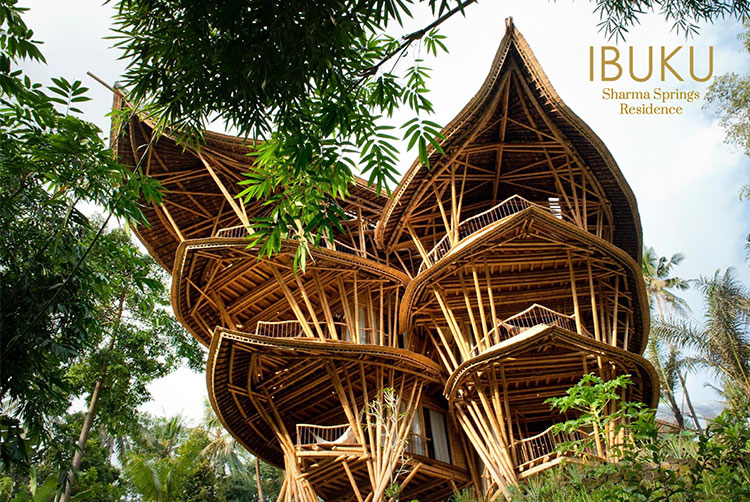
Maxy Tumangke’s Design Philosophy
Maxy’s university offered several courses on materials, including wood, stone, and bamboo. It was the latter that captured his heart, with its potential for expressing design character, taste, and ethical principles. His upbringing in a traditional village setting, where bamboo and other local materials were extensively utilized, along with the different art forms it encapsulates, significantly influenced his design persona.
Maxy Tumangke aims to inspire and touch people’s hearts with his designs, while remaining realistic and contextual. He strives to create designs that not only meet budget, environment, and functional requirements but also provide a sense of comfort.
Maxy greatly enjoys observing nature and finds it to be a source of inspiration for his designs. He believes that nature offers numerous options for design inspiration, no matter the location or time. Maxy believes that by observing the natural environment around him, he can integrate natural elements like contours, vegetation, wind, sun, rain, and the changing seasons into his designs. He also pays attention to smaller details such as orientation, user needs, and functionality. Maxy recognizes that humans are an inseparable part of nature and considers the way humans interact with space, through their senses, psychology, and design principles, when creating designs. Maxy even finds that problems, such as those encountered in designing structures for disaster-prone areas, can offer unexpected sources of inspiration. Maxy is convinced that inspiration can be found everywhere, whether in architecture, art, language, music, or even simple sensory experiences.
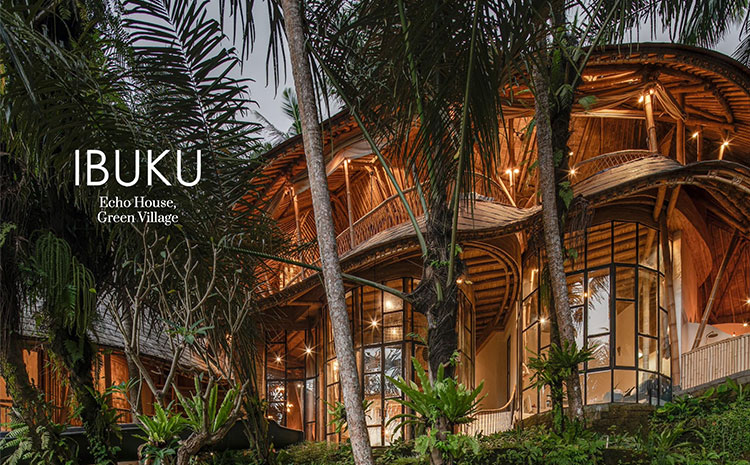
Maxy Tumangke’s Approach to Design Projects
Identifying project goals and requirements is a dynamic process that differs for each project as it depends on factors such as location, purpose, scope, client characteristics, and anticipated user needs. Collaboration with clients and other stakeholders enhances the value of the design and construction process, which is something Maxy Tumangke understands well. During the collaboration process, multiple discussions take place to gather diverse perspectives that inform the project’s direction. Additionally, Maxy Tumangke ensures that meticulous documentation is maintained for resources, materials, meetings, and discussions to enable comprehensive tracking and informed decision-making throughout the project lifecycle.
Maxy takes great pride in every project he undertakes. When asked to choose his most satisfying and impressive project, he finds it challenging to select just one. Nevertheless, one project that stands out is the Treehouse Bocas Bali, situated on a remote island off the coast of Panama. The project’s location posed an intriguing challenge, and Maxy found the thought process and design approach fascinating. From analyzing the spatial coverage to crafting unique experiences that balance privacy and panoramic views, to the meticulous design and construction process, the treehouse ultimately became a sanctuary for guests to enjoy long periods of repose amidst the treetops. Maxy found the collaboration with the client equally captivating, as they worked together to align their vision and orientation towards energy usage, construction systems, and material and labor selection.
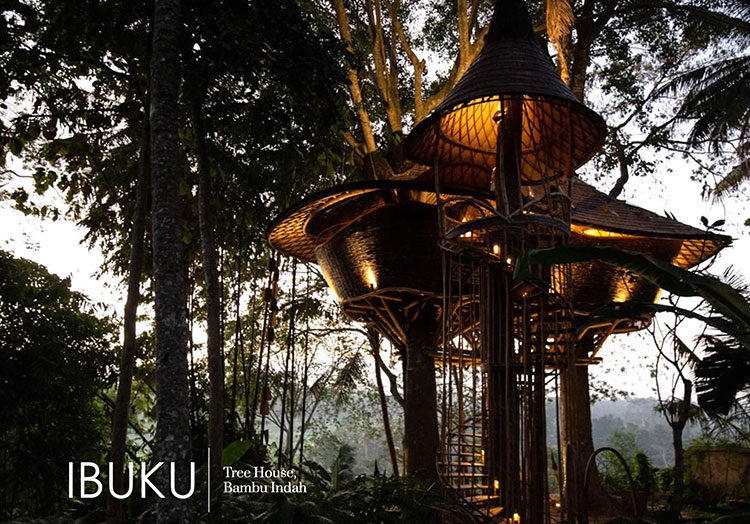
Bamboo as the Future of Sustainable Urban Design
Despite its widespread usage in rural areas, particularly in Asia, bamboo remains largely underutilized in urban communities, where it has significant potential for use in a variety of construction applications, including interior design, facades, and structures. Maxy Tumangke acknowledges that given the current industrial and lifestyle trends prevalent in many cities today, there is a pressing need for new and innovative solutions that prioritize environmentally friendly materials and promote greater harmony with the natural world. He believes that bamboo, with its remarkable versatility and sustainability, is well poised to meet this demand and help shape a more sustainable future for urban communities around the world.
In his artistic endeavors, Maxy Tumangke follows a trajectory that involves multiple elements. These include honing a clear vision, developing effective targets and strategies, and engaging in a protracted process of experimentation to verify the feasibility of these factors while ensuring their coherence, organization, and simplicity.
